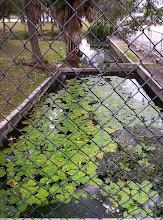Sometimes a foot or two of wall was left to serve as a type of barrier between the street and lot.
The Garrison area was named after the old Ft. Brooke Garrison. At the turn of the 20th century it was a mix of warehouses, shipping related businesses and homes. As the railroads came in, two different spurs enveloped the area, Whiting Street to the North and Water Street to the South. The line came in from the North down the present day Meridian Street and continued South to Seddon Island (present day Harbour Island). As a residential area, The Garrison was predominantly an African American neighborhood, the rail lines helped provide a clear border. Below is an aerial of the area from 1938 (the red outline indicates the actual borders of The Garrison residential neighborhood):
The New Deal and Urban Renewal efforts during the middle of the decade helped create a justification for "slum renewal", these usually targeted the African American neighborhoods which were kept in such states during the segregation era due to lack of services and code enforcement provided by local government. As downtown Tampa grew the number of residential lots in the area shrank, as seen in the aerial below from 1957:
As more people moved out of the congested urban centers and more businesses moved in, the elevated highways were built to provide people with a less congested and more direct route into downtown. Room was made for the Crosstown Expressway sometime in the late 60s and early 70s effectively cutting this area in half. The aerial below is from 1982, you can see most of the warehouses and buildings were still up. However as reliance on railroad for freight and industry declined most of these buildings were being vacated during this time:
As the market for office space in downtown grew during the 80s, speculation ran rampant. Developers began gobbling up the empty warehouse spaces and tearing them down as ready to build lots, hopefully for gleaming new high rises. However a downturn in the late 80s caused most lots to lay empty. Thus started the turn towards parking spaces. Once plans for the Hockey Arena were announced more buildings came down to make way for more event parking. Any warehouse space left standing at the turn of the century was finally torn down during the last building boom. Several plans for office towers and condos were in the works, but then the bubble burst again and now we are left with an endless expanse of vacant lots and parking lots. Will this area ever been anything but parking?
 |
| Looking North toward the ConAgra plant |
| Remnants of the spur line remain on Whiting Street, near Brush. The city just recently paved these sections over early last year, however the asphalt is quickly eroding away. |








No comments:
Post a Comment