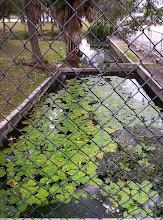I recently stumbled upon a picture of the bank at 1701 E. 7th Avenue, currently a SunTrust branch it was built as the Broadway National Bank (7th is also known as Broadway) opening in 1955. The design of the building has always stuck out to me as a rather odd solution for building a modern structure in a historic area. However, I would have never guessed that this building was as old as it was and originally such a shining example of Mid-Century modern urban infill. Although just a big block it retains qualities of modern architecture prevalent in bank building during the time. Pinkish marble adorns the front facade, brick surrounds the side and back windowless walls, and a linear line of windows punctuates the front.
The demolition of the Pruitt-Igoe high rise housing development in St. Louis in 1972 is considered to be the death of modern architecture. However, it appears that modern design was unwelcome in Ybor City even before this event. This building was targeted in the late 60s as part of the Ybor City Urban renewal project dubbed "R-13". A 1967 article states that the building would receive a "Mediterranean" style facade. However the building was given a rather odd arcaded brick facade the overhang was shortened and ornamental ironwork was added. It seems to be a rather economical solution. This building is not listed as a contributing structure to the Ybor City National Historic District.
The only building I have seen in the area with a "similar" treatment is located at 1725 E. 8th. Currently used as office space, the little one-story block building received wood shutters, a fake tile barrel overhang and ornate ironwork railings and columns. However this building was built in 1961 after the inception of the Barrio Latina, perhaps this is one of the first examples of their hand in the design review process for the district?
I can't help but wonder about the design of another building along 7th Ave. The building at 1502 E. 7th Ave., that houses the Blue Shark and New York New York Pizza appears to be a text book example of Art Deco design featuring a metal airstream style awning and a smooth pastel stuccoed facade. Why was this design allowed and the modern style building altered? The property appraisers website indicates that this building was built in 1900. I'm not sure if that is true, but if it is it makes this case even more curious.
| Picture from Cigar City Magazine Urban Renewal article |






No comments:
Post a Comment