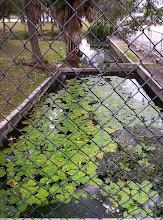In the 1960s downtown Tampa experienced a new age of growth. Up until 1966 the Floridan Hotel remained the tallest building in Tampa. Office space in downtown was filling up fast and land was being gobbled up by the new interstate and crosstown projects, ultimately creating new barriers for growth within the central business district. There was nowhere left to go but UP!
On the corner of Franklin and Twiggs was the Franklin Exchange bank, one of the first banks in Tampa, instituted in the the late 1800s. In 1923 the old bank building was torn down and a temple to the 20s and Florida's boom-time was built. During the 50s the bank experienced more growth and built a 7-story annex next door on Franklin. In the picture below you see that the annex was built without disturbing any part of the 1923 building, mostly because the bank building was built next to existing buildings. It was a modern building. And in a playful, yet small gesture showing the connectivity between the two buildings, some molding on the 2nd story was added to meet with the bottom of the frieze on the 1920s building, while the top of the frieze awkwardly overlaps the new facade.Then in 1960s a developer (not sure who built this) bought up all the lots on the eastern side of Florida Ave. and started building what would briefly become Tampa's tallest building. A gleaming white office tower built in the international style, the new Franklin exchange building clocked in at 85 meters, 22 stories tall. In building this tower the builders seem to have never touched the adjoining structures, merely building the new tower to kiss the existing structures. The joins are tight even though the styles are contrasting. In recent years, a beautiful little private pocket park has been built on the Northwestern corner adding a little oasis to the middle of a dense and busy block.
I am highlighting this block to show how development can happen with respect to the surrounding existing structures and infrastructure. Whether these buildings were built in the manner by chance or by choice doesn't matter 50 years after the fact. Not all is rosy on the site, the Florida Avenue streetside of the tower is a mass of windows looking into the offices of Florida Reprographics. The current owners could make this block even better by adding an entrance and storefronts to these spaces making a more inviting and vibrant streetfront that looks out onto one of Tampa's best architectural resources, the old federal courthouse.





Pardon the off-topic comment -- but I recall a brute concrete structure at USF that reminded me very much of Corbusier. About 7 years ago, they bulldozed it and replaced it with the new HQ for WUSF. I can find absolutely no photo documentation or record of the building (or its architect) online. Any ideas?
ReplyDeleteI'm not too familiar with the history of the USF campus, although I do love the modern buildings and layout of the original campus. I'd take a look at the pictures here in the Florida Memory Project: http://ibistro.dos.state.fl.us/uhtbin/cgisirsi/x/x/0/5?library=PHOTO&item_type=PHOTOGRAPH&searchdata1=usf
ReplyDeleteAlso check out this interesting blog post on a mural done on one of the buildings at USF by a Florida artist in the 60s:
http://studiohourglass.blogspot.com/2009/09/mid-century-modern-matters.html